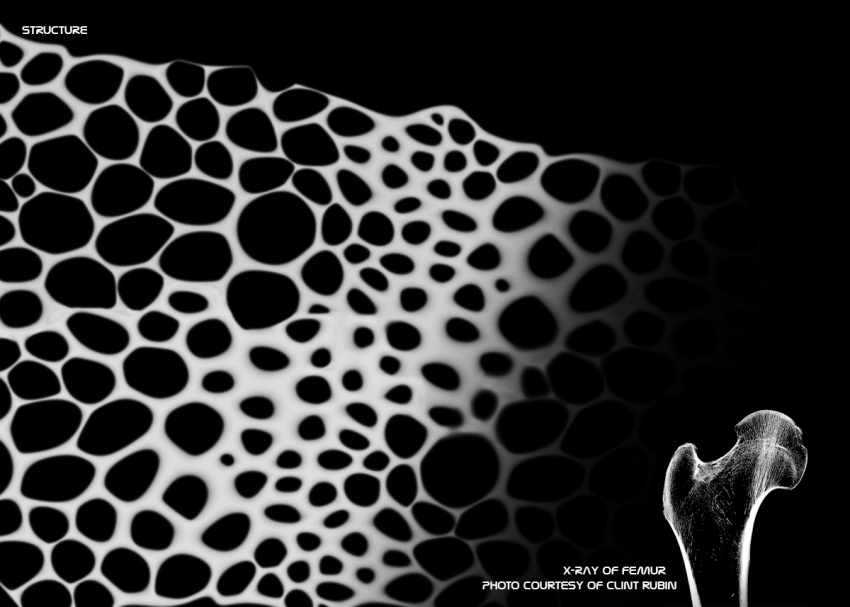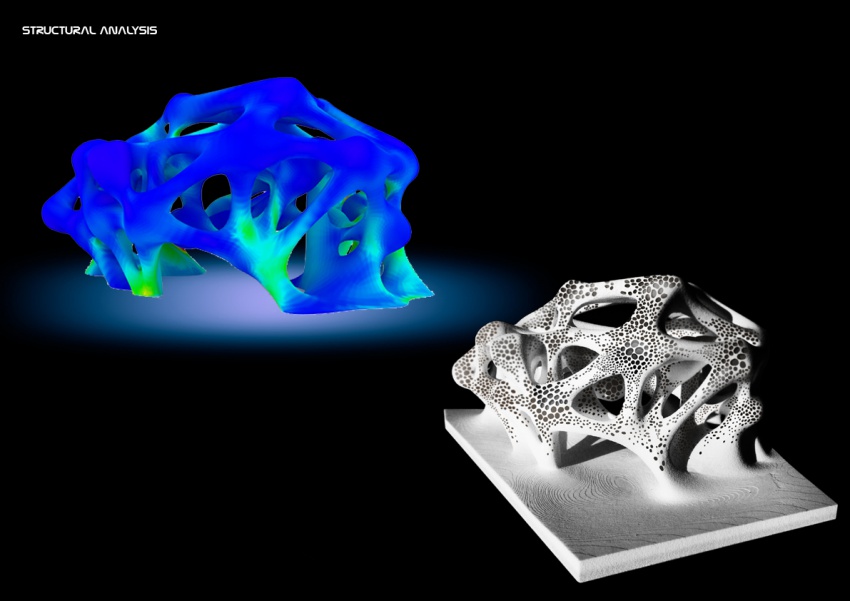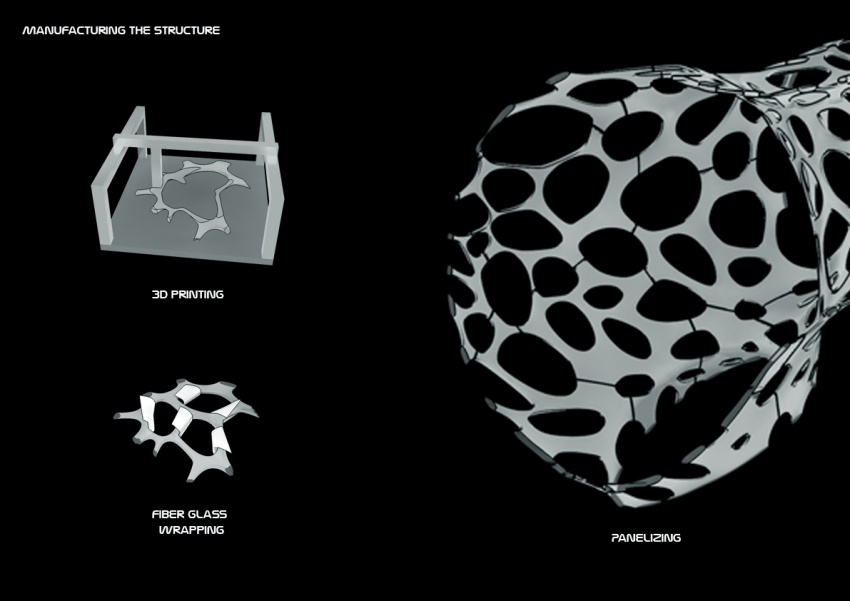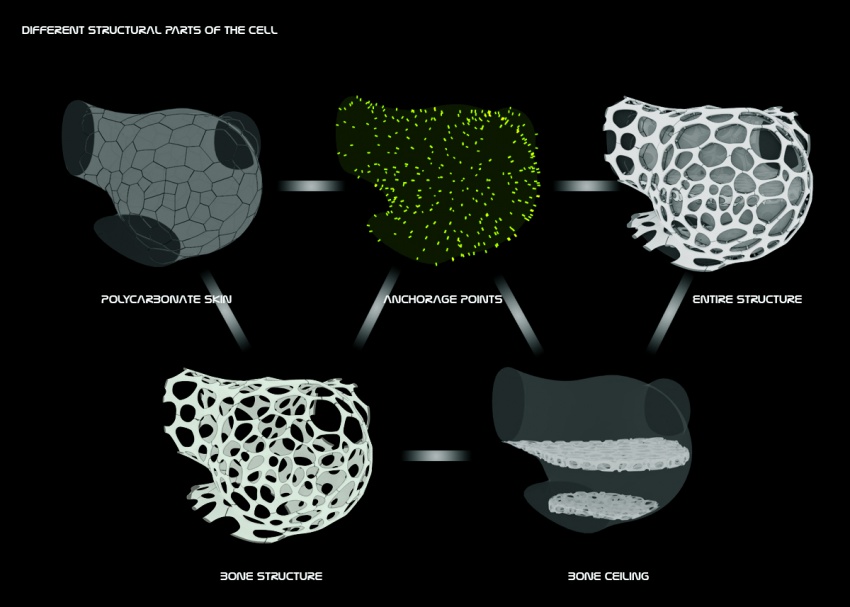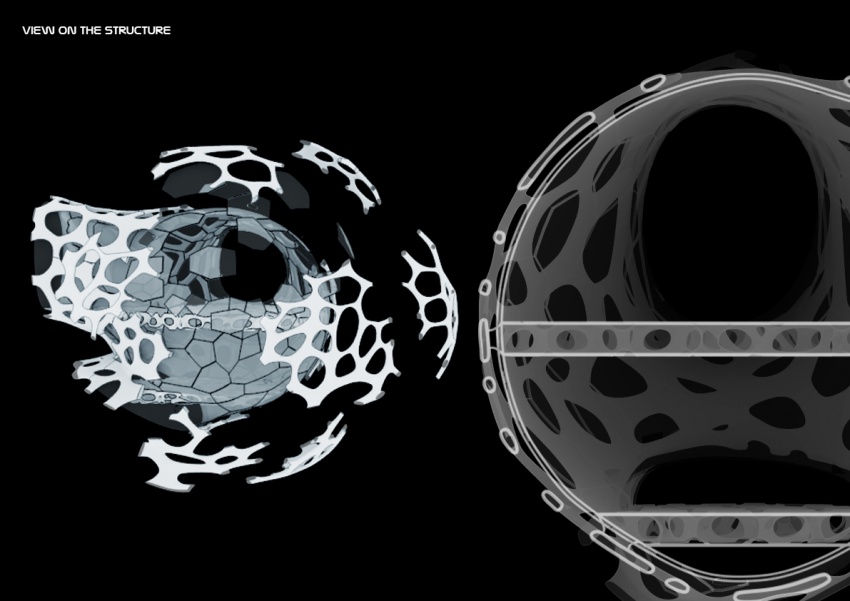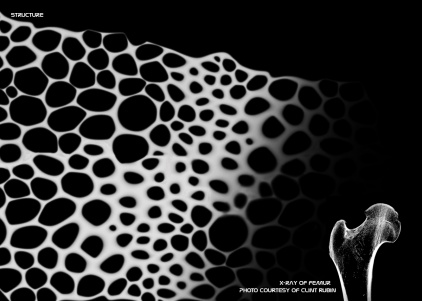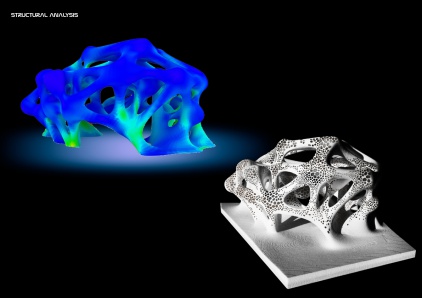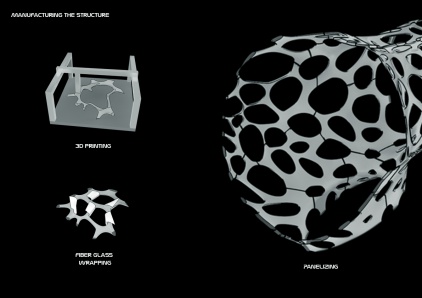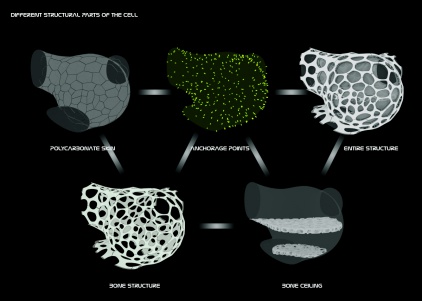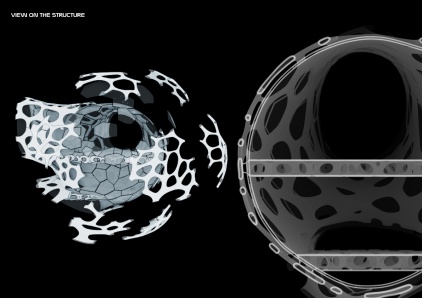project07:Expert1
Structure
Radoslaw Flis
Final presentation
During the design process we were wondering how to compromise lighting and structural performance of the building. We were looking for the structure which is a high perforated system. We came up with an idea to incorporate bone structure into our design as it meets these criteria. When we look at the view of the bone under magnification one can discern a spongy structure with different variations of density. These differentiations exist in order to withstand forces which may occur in the structure. It is especially visible in this example of the xray of femur; the most dense is the part with lines which represents direction of forces. It is worth pointing out that bone is a solid on the outside part with different thickness. Bearing in mind these characteristics we designed outer perforated shell which is more dense or even solid where forces are bigger. The structure is seamlessly embedded within the building.
In order to get to know how to distribute perforations in the building we conducted series of structural analysis in millepiede. This diagram shows the distribution of stresses in the building. Green colour means that stress is bigger. Considering it as an indication we perforated building to maximise the solar exposure. It is clearly visible that the model correspond to the diagram.
We have envisoned the bone structure for our building as made of panels of fiber glass. Composits characterise this that they are light and strong. As far as manufacturing of these panels is concerned they are first 3d printed and then wrapped with fiber glass. 3d printed shapes play only supporting role for the stronger material. Panels are as big as possible in terms of transport possibilities.
The building consists of two layers. Outer skin plays structural role whereas the inner one only protects from outside conditions. The inner layer is made of prefabricated polycarbonate with an electrochromic film which may protect from solar exposure if there is a need. Double layer polycarbonate is cut in the shape following the bone structure and is anchored to the structure through metal inserts. Structure of ceilings is made in the same way as the outer shell and is directly connected to it.
