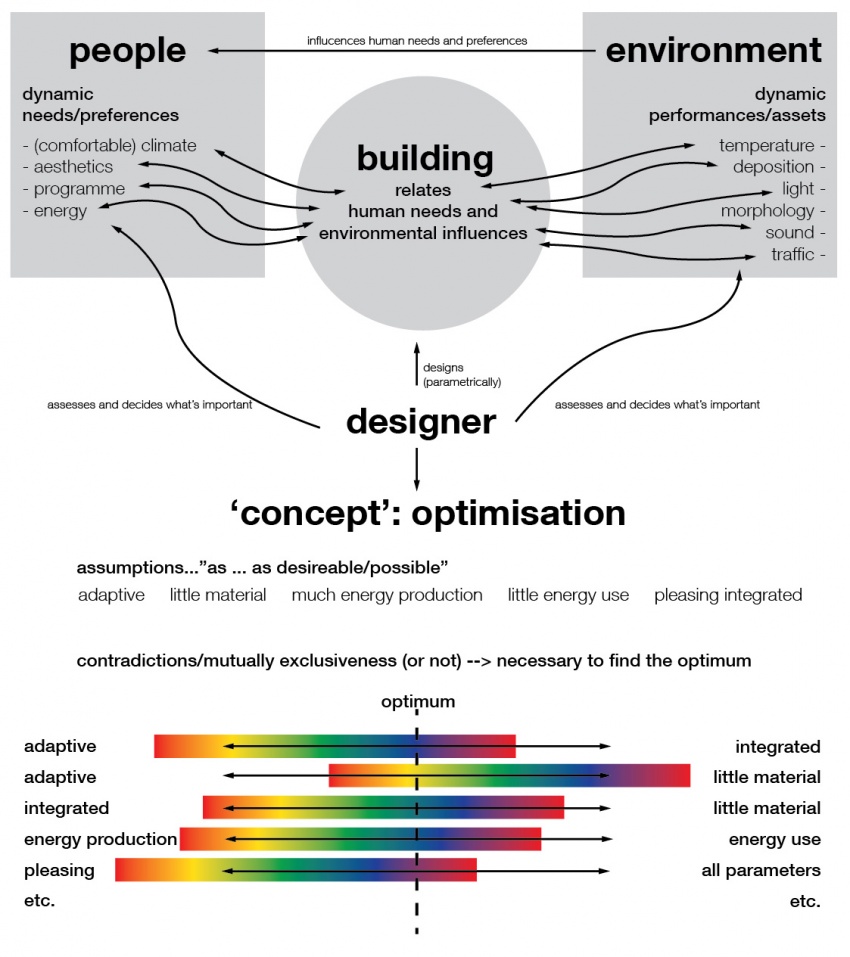project06:Expert2
Explorations on the design process
The Building
In order for a date drive design process to work, one needs to come up with some kind of process design. In the diagram below I attempted to kind of display a strategy to deal with a data drive design process.
A building is essentially a relator between people and the environment. Of course, the people and 'the environment' do influence each other. For exaple: the climate dictates in large part where public life takes place and thus effects the public sphere heavily. In warm countries, such as (in Europe) the Mediterranean countries, public life takes place on the streets, in the city; it is quite the opposite case in colder places. It is clear that climate is only an example, as well as 'public life' is only an example.
Humans, on the other side, influence their environment by building roads and buildings, by adding public WiFi or by occupying the space in their cars, on their bicycles or just on their own.
The human needs
So, if a building relates between the environment and the people, what is it that exactly needs to be related? These are the human needs/preferences and the environmental performances as displayed in the diagram above. It is interesting to see that both are dynamic.
The human needs that could be distinguished are:
comfortable (inner) climate
To be split up in temperature; light; humidity; sound; smell; (taste)
aesthetics
Beauty is a need.
energy
To make sure our devices work: laptops, phones, tv screens, etcetera. Basically this could come down to electric energy. Of course, there is also energy needed to provide a comfortable inner climate, but the 'goal' is not energy per se. (Maybe this also applies for the 'need' for energy).
programme
As defined by some other entity. Humans have programmatic needs: a place to sleep in would be a different space than a place to work in (although this isn't absolute).
The environmental performances
The enivornmental performances are:
Outer climate
To be split up in temperature; light; humidity; sound; smell; (taste). Part of this can be influenced, such as the sound, (to an extend) smell and taste. Temperature, light, humidity are to directly influencable.
Morphology
The shape of the terrain; the shape of the building surround the (proposed) site.
Other
There must be more parameters.
The Designer
The designer then has to assess these parameters and needs to make a decision on what is more important. This is a subjective process, so by no means this way of designing 'guarantees' a good design.
Objectifying parameters
The designer can use a concept to test his assessments upon. In this case, the concept is optimisation. However, this is not enough. To 'objectify' the assessment, objective parameters are necessary. They need to be measurable. Regarding the environmental parameters this might not be a problem: it is easy to measure temperature objectively. The human needs side is a whole different matter though. Each human has different needs. Well, maybe not all different needs, but certainly different preferences. How is it possible to deal with this issue? One approach is to take a large group of people and measure their preferences and then design on the average. This, I think, is not the right approach, though.
Optimisation
So, now that the concept 'optimisation' is chosen, it is needed to find the optima. The idea of optimisation comes with assumptions. These can be phrased as "as ... as possible"
adaptive
Since both human needs and preferences and the environmental performances are dynamic, it is obvious that a building, in order to be efficient and (thus) optimal, needs to be adaptive. Adaptiveness can be seen in a variety of ways: geometrical adaptiveness, climatice adaptiveness, etc. The most optimal from the adaptiveness point of view is 'unlimited adaptiveness'; which doesn't exist, except for a virtual world.
little material
For an optimal building as little material as possible is used. Why is this optimal? Since the amount of raw materials is not endless, there is a need to use as little as possible of it. The most optimal from the material point of view would be no material, almost implying no building.
integrated
This relates to the 'little material' assumption. With an integrated design less material is needed, but also less space is needed and possibly less construction time. There might be other advantages to integrated design. The most optimal would be a design that consists of one material that can do it all.
much energy production / little energy use
This relates to the 'little material' assumption in the sense that this one is also about the sustainability of the resources. The most optimal would be a building that produces the full amount of (e.g. solar) energy as it can possibly produce while at the same time not using any energy. This, of course, is all relative: there might be not an active energy use but a passive one.
pleasing
This relates to the 'adaptive' presumption. Every human finds a different climate, different aesthetics, etc. pleasing.
