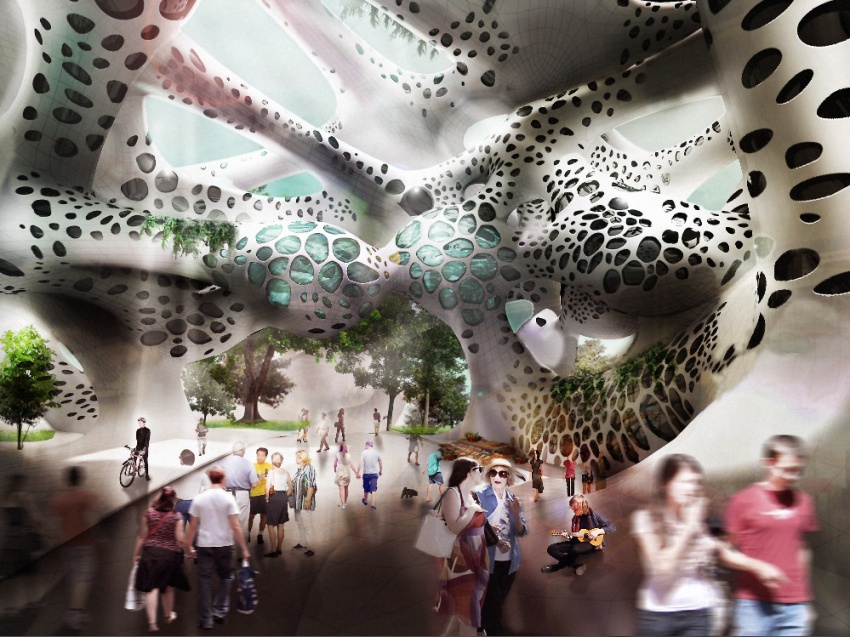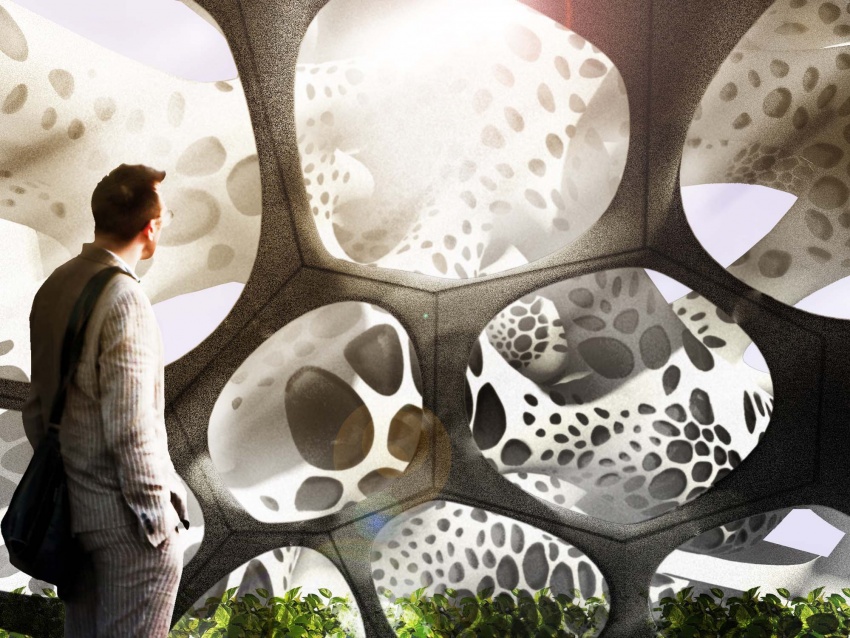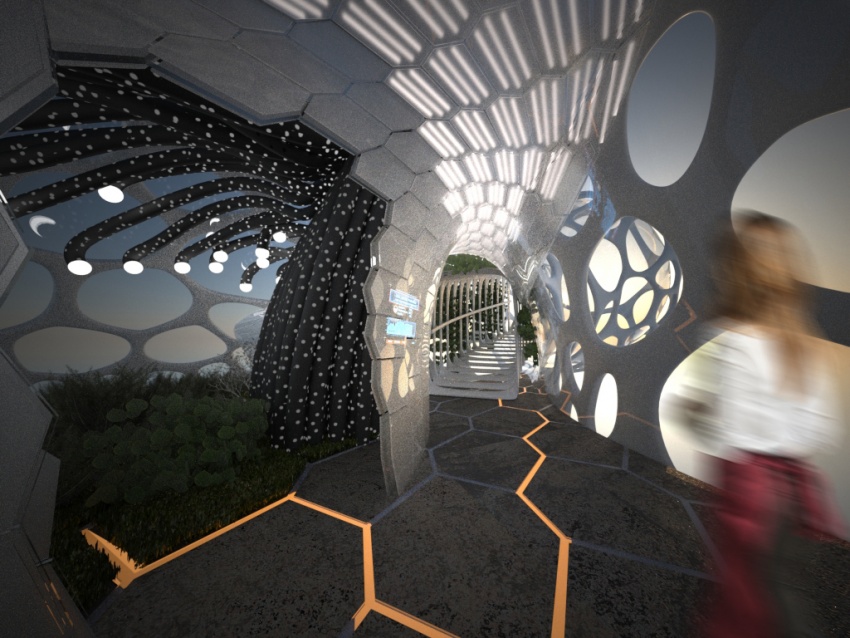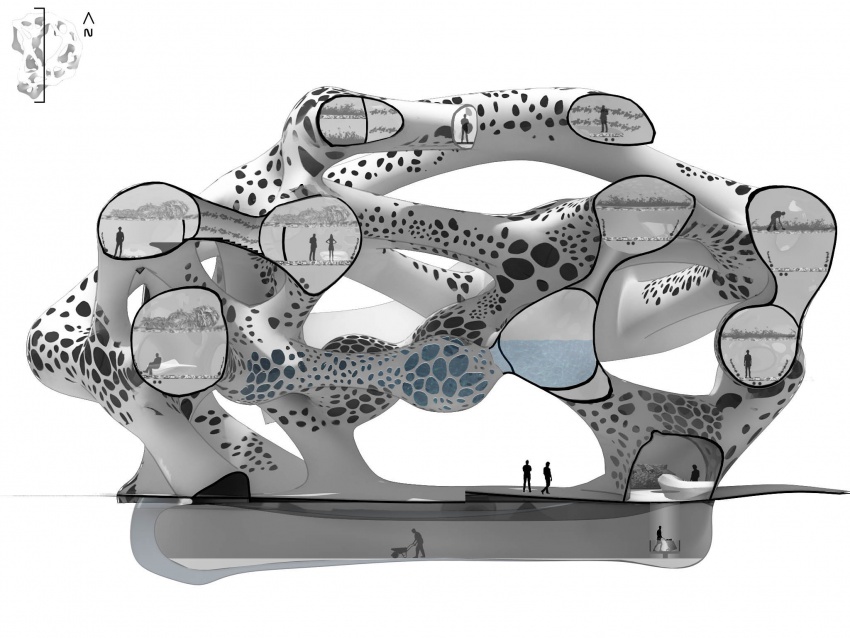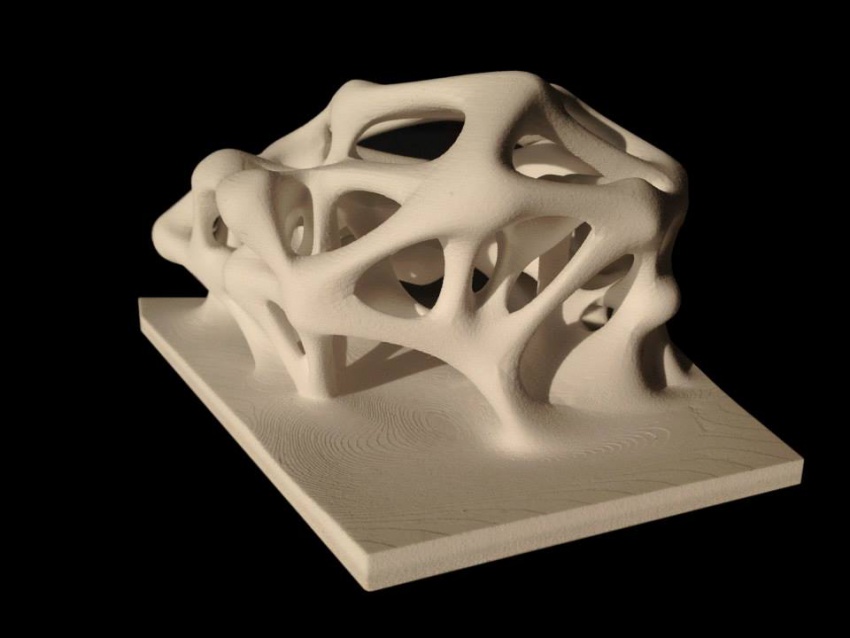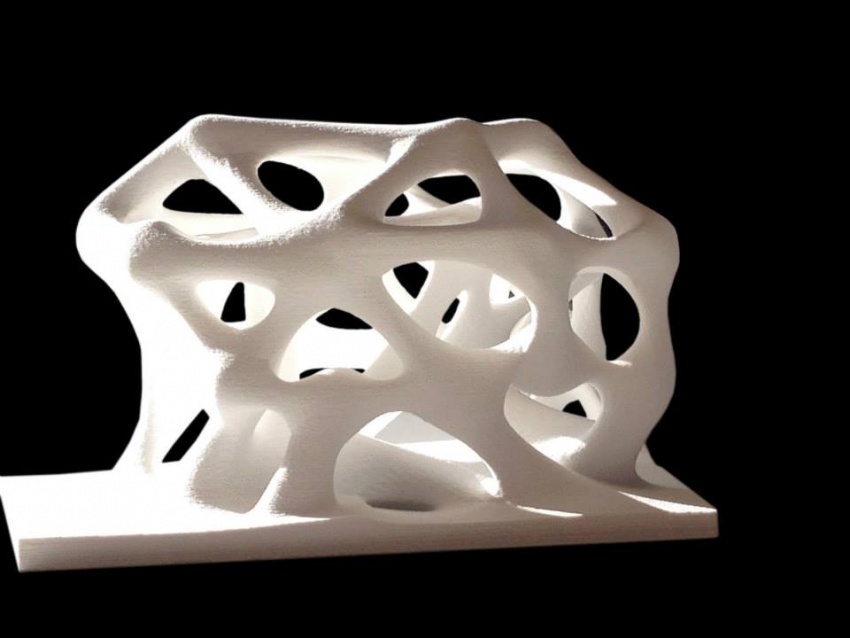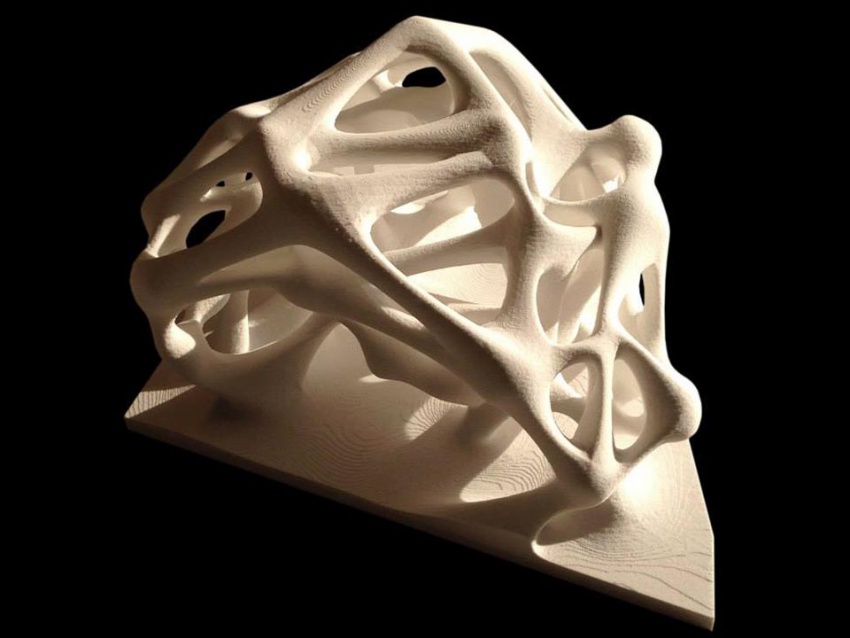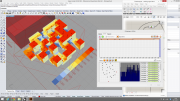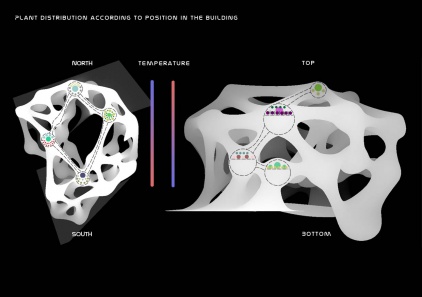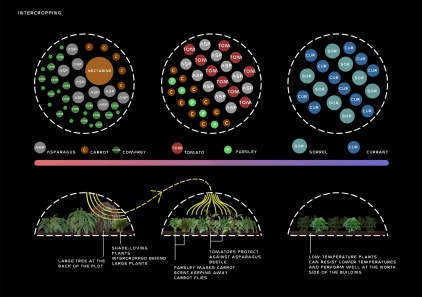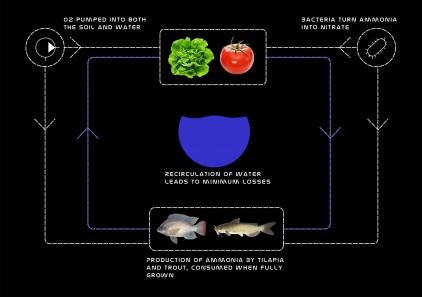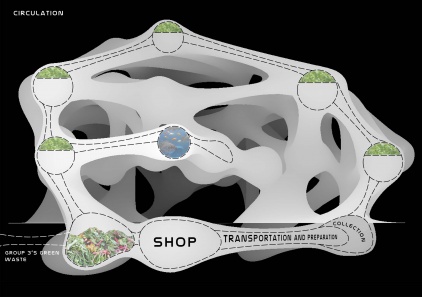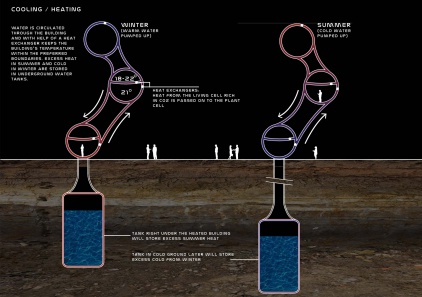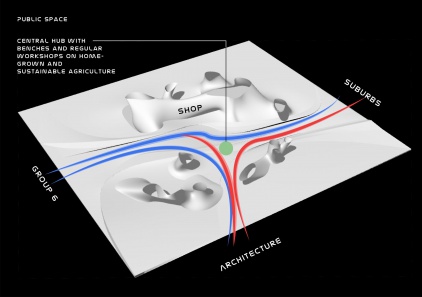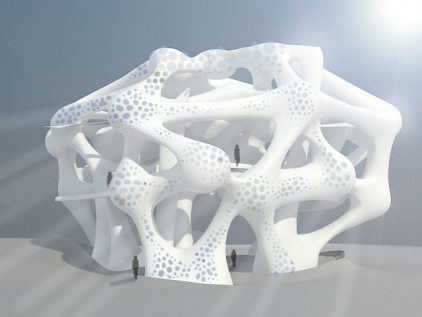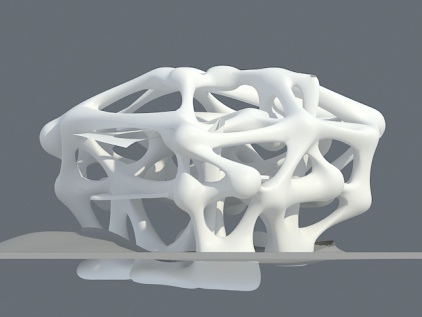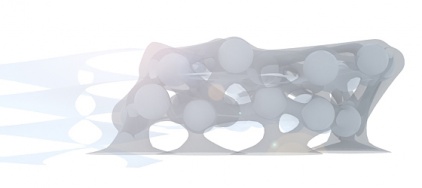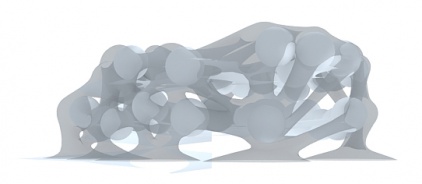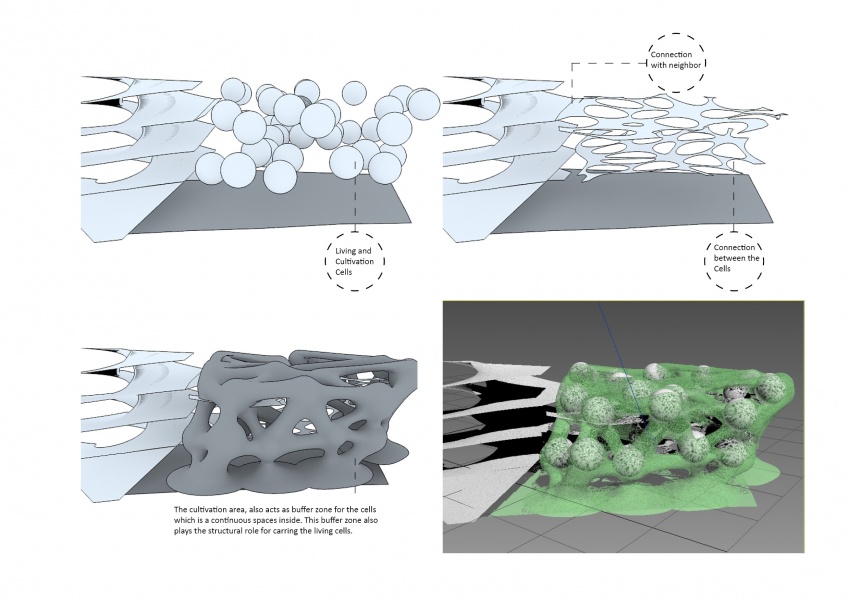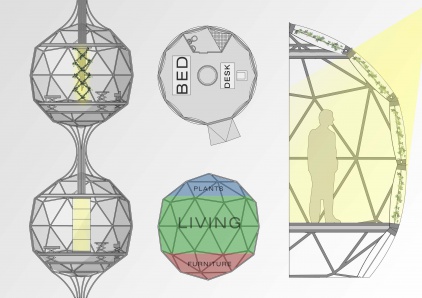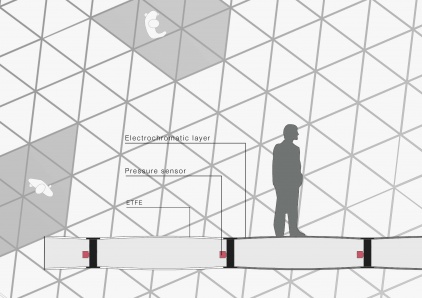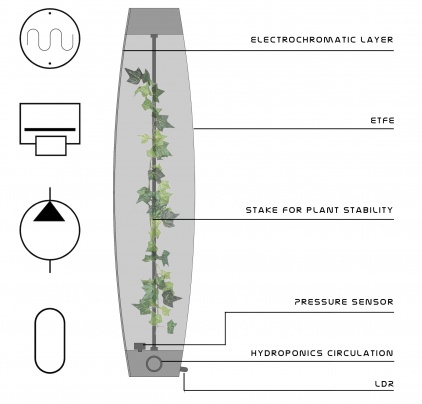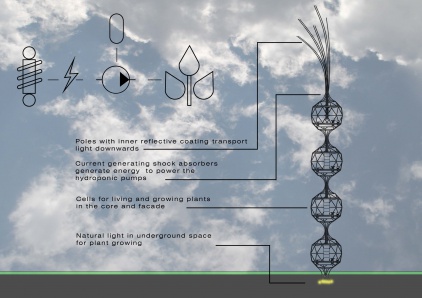project07:Frontpage
Group 7 - Living Garden
author(s): Matteo Falduto, Radoslaw Flis, Javid Jooshesh, Kasper Siderius
In The Netherlands, almost 70 percent of land is used for agriculture. Almost all of it is placed outside of the city, and is monocultural. Our project aims to bring farming into the city, and even have people living in the same building as the plants. By bringing farming close to the consumers, they become more conscious of where their food comes from, and they know the food puts as small a tax on the environment as possible. Not only because the food has had zero travel miles, also because we pick a keen mix of vegetables and fruits that enhance each other´s growth and repel each other´s bugs. This intercropping makes pesticides redundant and is even more space-efficient, making this a testcase for reducing the percentage of land needed for agriculture and producing local and chemical-free food.
The people and the plants also benefit from each other´s company within the building; fresh air for humans is blown into the livingrooms of the building, and after warming up to plant-friendly temperature and becoming rich in C02, it is pushed into the low-pressure plant cells. We aim to keep the required input to the building as low as possible, with as much output as possible in return. Closing loops, like introducing aquaponics to keep reusing water, and using leftover green waste to produce electricity, will help us do this. Our neighbour plots will help out by providing us with rainwater and biowaste.
Structurally, an inner skin of polycarbonate is held in place by a composite exoskeleton. This skeleton is perforated as much as possible in order let as much light as possible reach the plants, and keep the cells within the structure well-lit too.
View of the public space including a store where the food is sold
Interior view from one of the cells towards the rest of the building
Interior of the halls, showing a plant part of a cell (left) illuminated by light tubes. On the right the path continues towards other cells
Section of the building showing the storage and transfer of vegetables below ground, and the store, aquariums, and cells above.
Model
In order to get a better feel for the texture and form of the building, we presented a 1:200 scale model during the final presentation.
FINAL REVIEW
MID-TERM REVIEW
Interactive Body Workshop
Part of the search for ways to bring natural light into dense spaces, the interactive workshop result was a revolving tube made of cloth that evenly spreads the light and can work both when renovating a project as well as in a newly built structures.
Evolutionary Stacking
Galapagos has been used to find the best disposition within our Vornoi Cell space for a certain number of cells, representing the fundamental functional components of our building.The fitness algorithm has been designed in order to take into account multiple parameters in one score to maximize. Parameter taken into account are solar radiation, average distance, optimal number of close neighbors and overall desired population density. Those parameters, and how they have been measured, will be further discussed in the article The parameters have been then combined into a single score and used as the fitness function of a Evolutionary position optimization through Galapagos, which could freely control the individual position of any single cell in the whole space domain.
Climatising
Finalisation of the climate concept; click the pictures for a description
Designing the skin
Two early renders that show where we want to go with the skin of the building
Early formfinding
Overview of the formfinding process which was the domineering topic in week 16
Early cell design
Overview of progress when the decision was made to house two functions into one cell:
Visible are:
-Section and floorplan of a cell. The top layer above the living space is reserved for plant growing, in the middle layer humans and plants live alongside one another. Inflatable ETFE panels provide a growing cell for plants, in the middle of the space plants are being grown with light from the lighttubes.
-The public space on level one + also consists of ETFE panels with a electrochromatic layer activated when increased pressure
(i.e. a person standing on it) is detected. The surrounding panels will also be activated.
This scenario enables light to penetrate when there is nobody walking on the public route.

