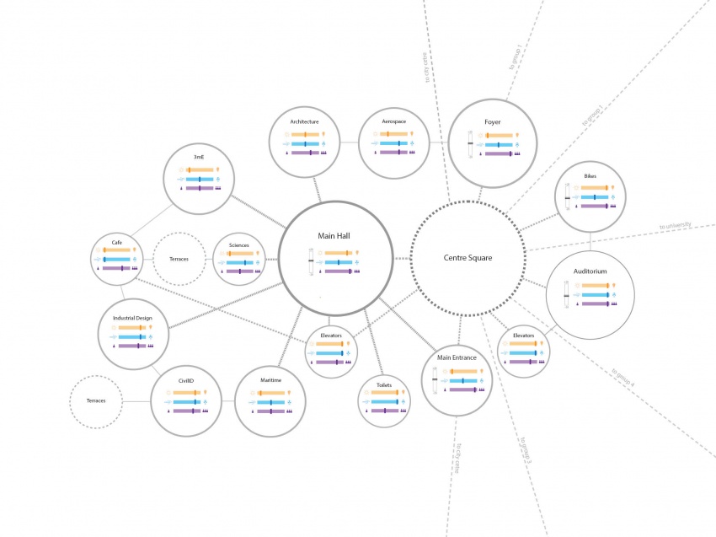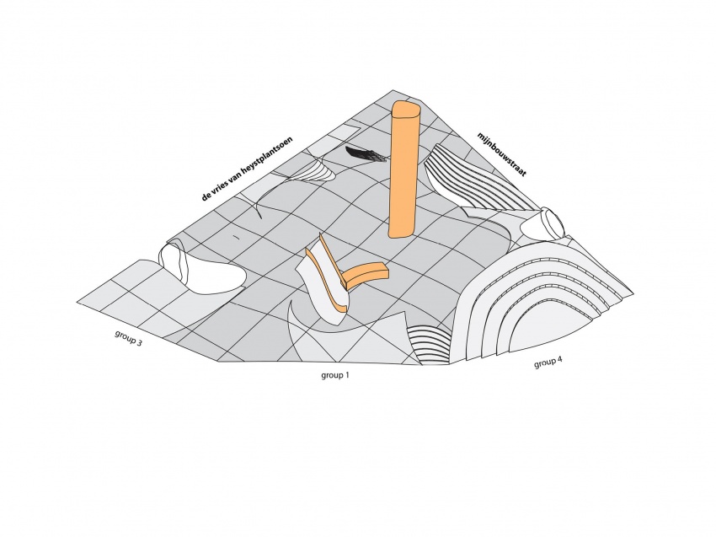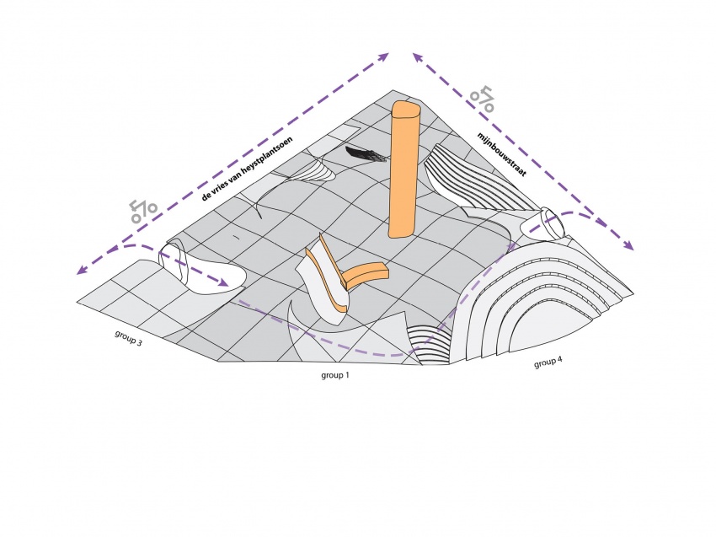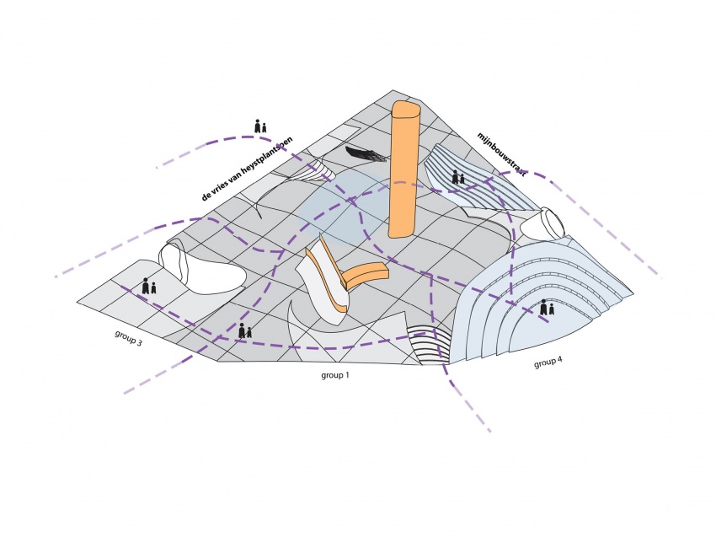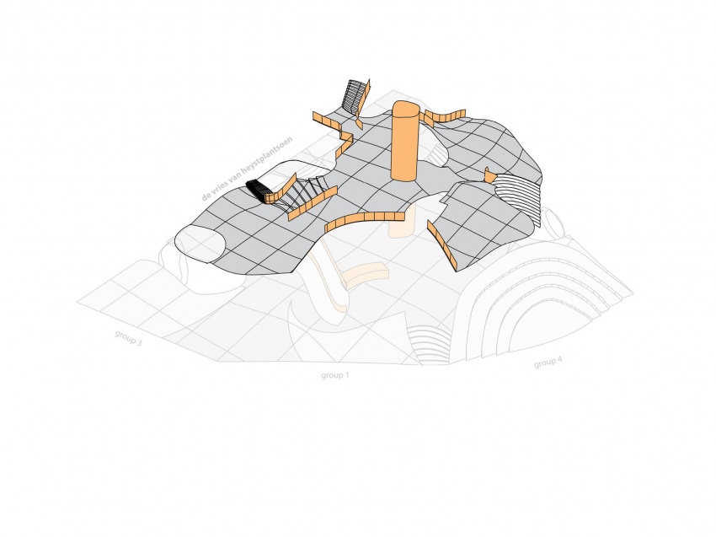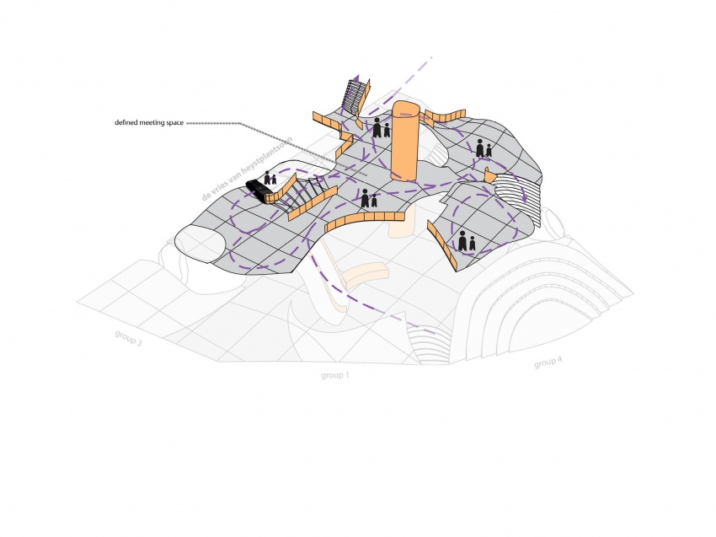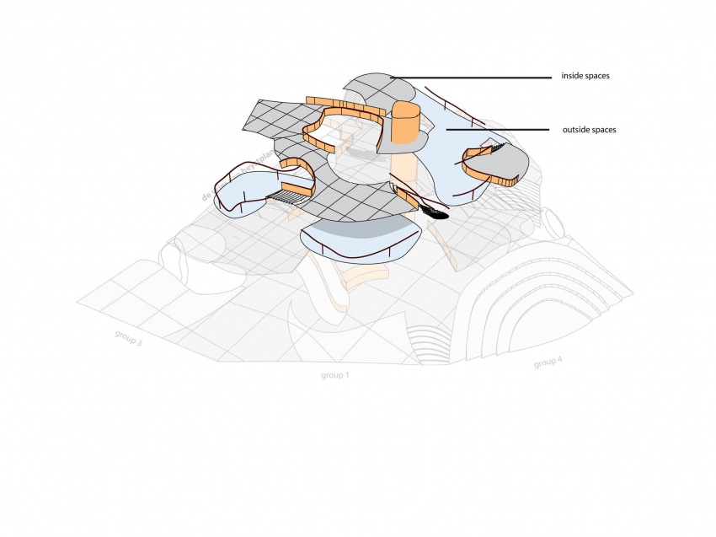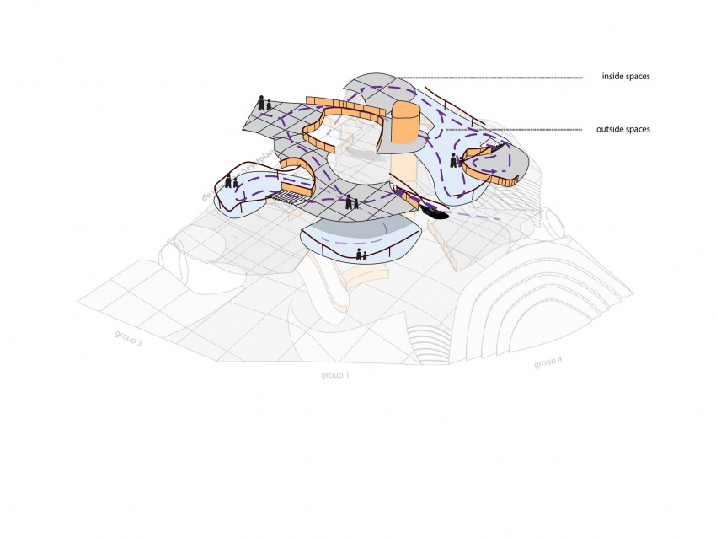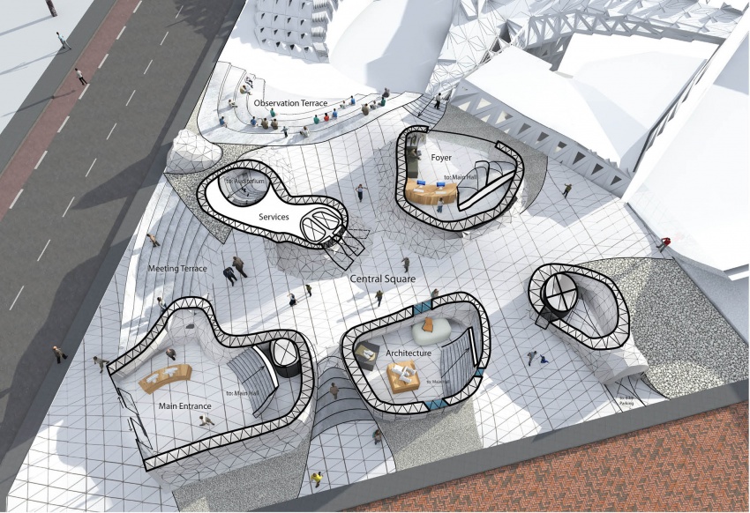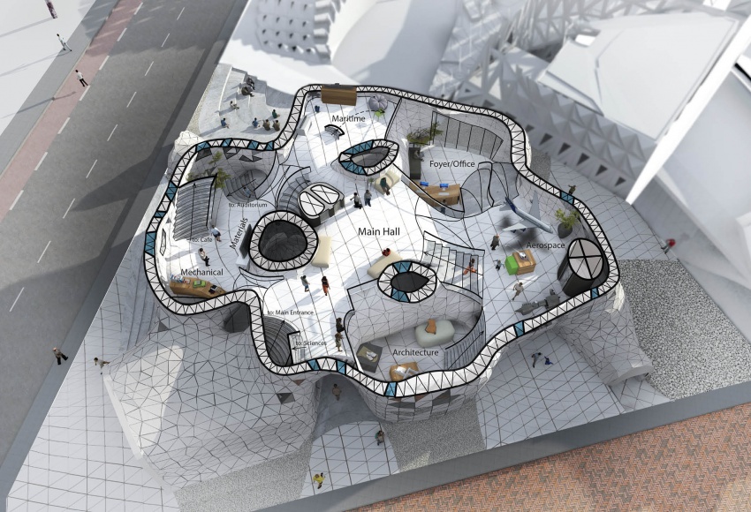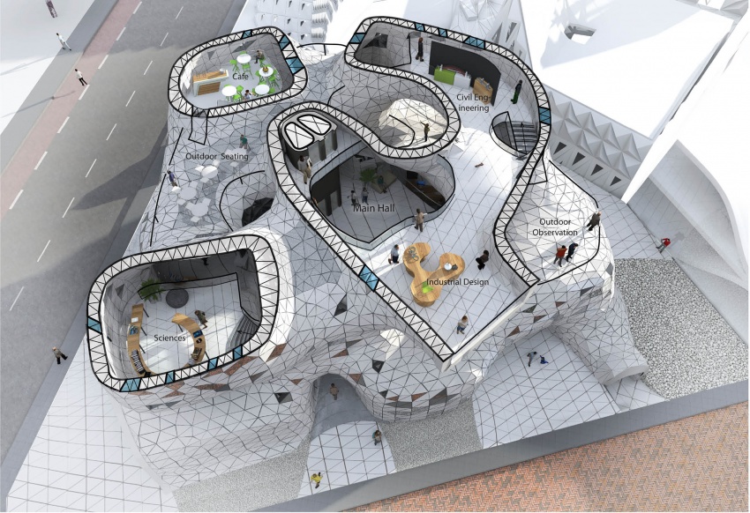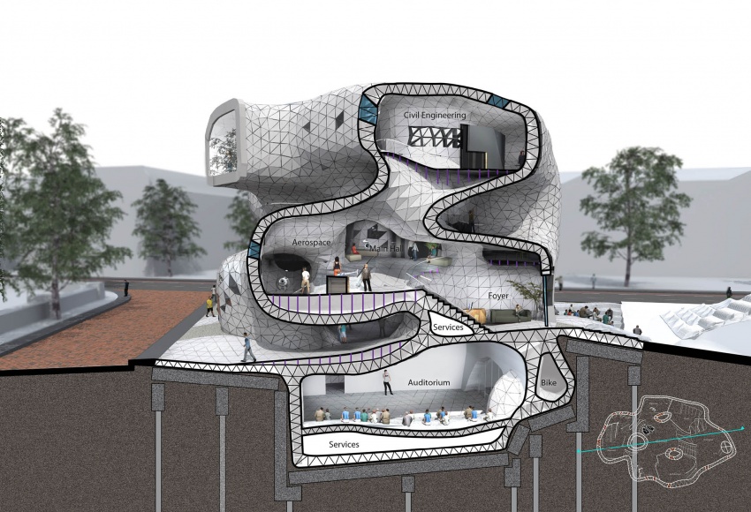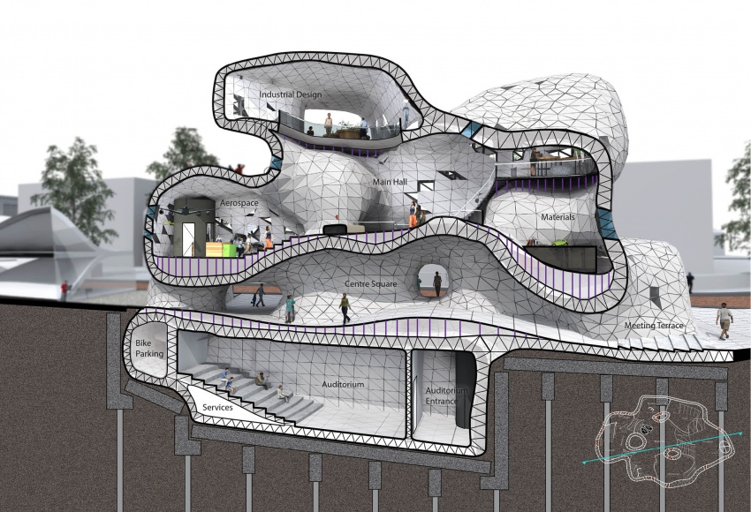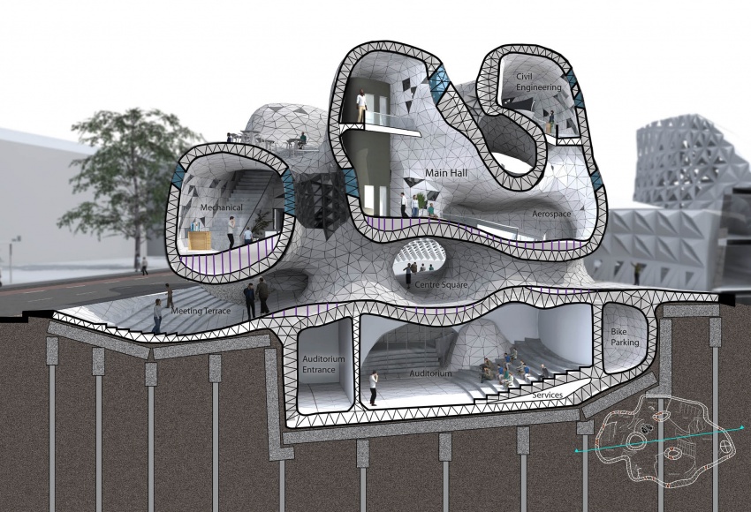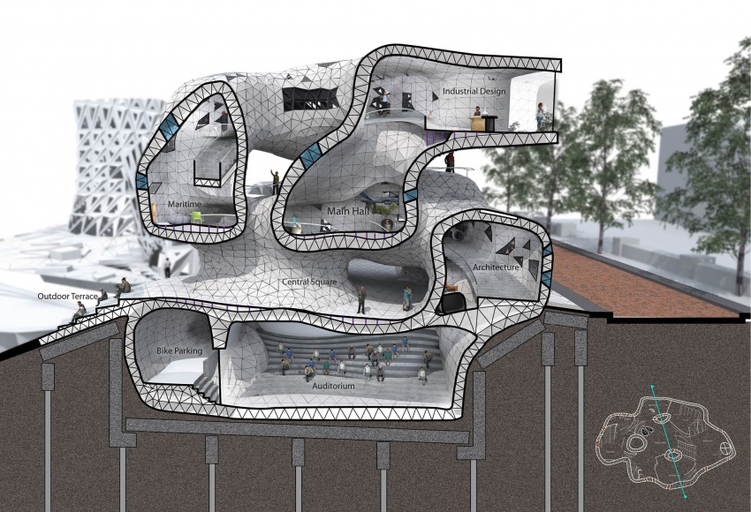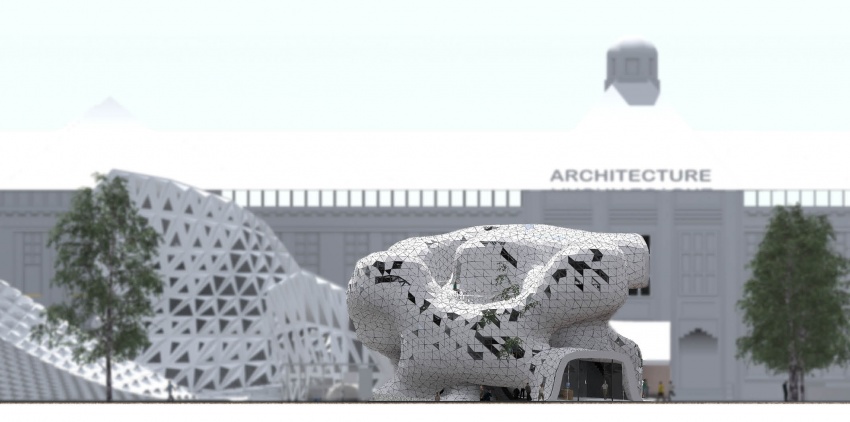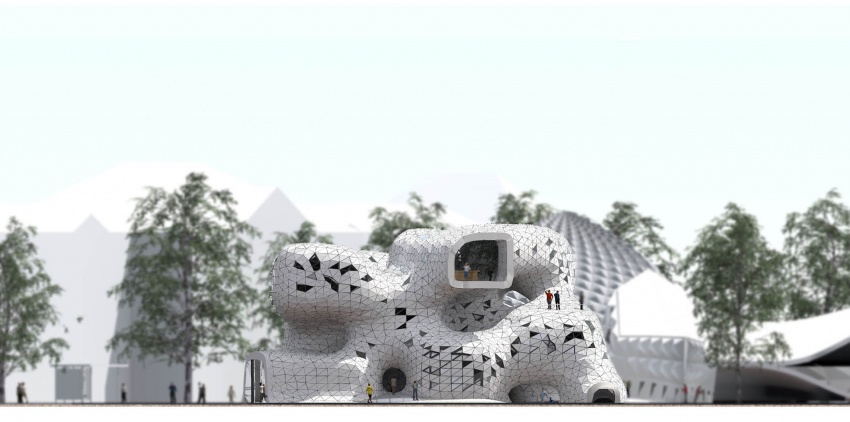Difference between revisions of "project02:Expert5"
From 2628Climator
Apsyllidis (Talk | contribs) |
|||
| (8 intermediate revisions by one user not shown) | |||
| Line 15: | Line 15: | ||
</div> | </div> | ||
<div style="float:left; width: 130px; height 30px; border: 1px solid #aaa; margin-right:10px;" align="center"> | <div style="float:left; width: 130px; height 30px; border: 1px solid #aaa; margin-right:10px;" align="center"> | ||
| − | [[project02:Expert4|''' | + | [[project02:Expert4|'''Concepts''']] |
</div> | </div> | ||
<div style="float:left; width: 130px; height 30px; border: 1px solid #aaa; " align="center"> | <div style="float:left; width: 130px; height 30px; border: 1px solid #aaa; " align="center"> | ||
| Line 25: | Line 25: | ||
<br/> | <br/> | ||
==Design== | ==Design== | ||
| + | |||
| + | ===Programmatic diagrams=== | ||
| + | <br/> | ||
| + | [[File:Group2 finals 4.jpg|850px]]<br/> | ||
| + | <br/>The program | ||
| + | |||
| + | |||
| + | {{#slideshow: | ||
| + | <div>[[Image:Group2 finals 16.jpg| 850px]]</div> | ||
| + | <div>[[Image:Group2 finals 17.jpg| 850px]]</div> | ||
| + | <div>[[Image:Group2 finals 18.jpg| 850px]]</div> | ||
| + | <div>[[Image:Group2 finals 19.jpg| 850px]]</div> | ||
| + | <div>[[Image:Group2 finals 20.jpg| 850px]]</div> | ||
| + | <div>[[Image:Group2 finals 21.jpg| 850px]]</div> | ||
| + | <div>[[Image:Group2 finals 22.jpg| 850px]]</div> | ||
| + | |||
| + | |||
| + | |id=bar sequence=forward transition=fade refresh=2000 | ||
| + | }} | ||
| + | <br/>This slideshow shows the programmatic relations of the interior. | ||
===Final plans and sections=== | ===Final plans and sections=== | ||
| − | [[ | + | <br/>Floorplans. Starting with the ground floor, first floor and second floor. |
| + | |||
| + | |||
| + | <div>[[Image:Group2 finals 26.jpg| 850px]]</div><br/> | ||
| + | <div>[[Image:Group2 finals 28.jpg| 850px]]</div><br/> | ||
| + | <div>[[Image:Group2 finals 29.jpg| 850px]]</div> | ||
| + | |||
| + | |||
| + | |||
| + | <br/>Sections. | ||
| + | |||
| + | |||
| + | <div>[[Image:Group2 finals 30.jpg| 850px]]</div><br/> | ||
| + | <div>[[Image:Group2 finals 31.jpg| 850px]]</div><br/> | ||
| + | <div>[[Image:Group2 finals 32.jpg| 850px]]</div><br/> | ||
| + | <div>[[Image:Group2 finals 33.jpg| 850px]]</div> | ||
| + | |||
| + | |||
| + | |||
| + | <br/>Elevations. | ||
| + | <div>[[Image:Group2 finals 24.jpg| 850px]]</div><br/> | ||
| + | <div>[[Image:Group2 finals 25.jpg| 850px]]</div> | ||
Latest revision as of 12:07, 4 February 2014
Group 2 Skintegration
author(s): Ira Tavlaridi, Jordy Vos, Roel Vogels, Thien Guang Dinh, Zhenke Jin
Design
Programmatic diagrams
This slideshow shows the programmatic relations of the interior.
Final plans and sections
Floorplans. Starting with the ground floor, first floor and second floor.
Sections.
Elevations.
