project02:Frontpage
From 2628Climator
Group 2
author(s): Ira Tavlaridi, Jordy Vos, Roel Vogels, Thien Guang Dinh, Zhenke Jin
Plans&Model week 14
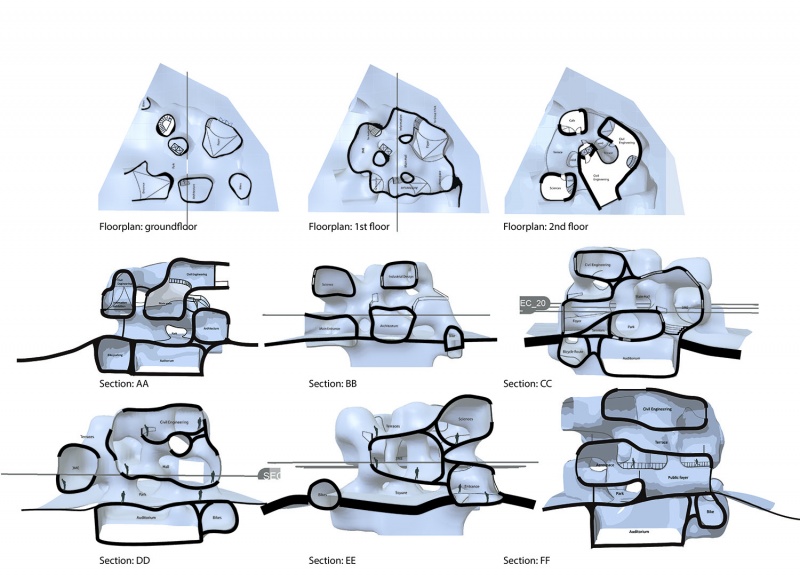
Description
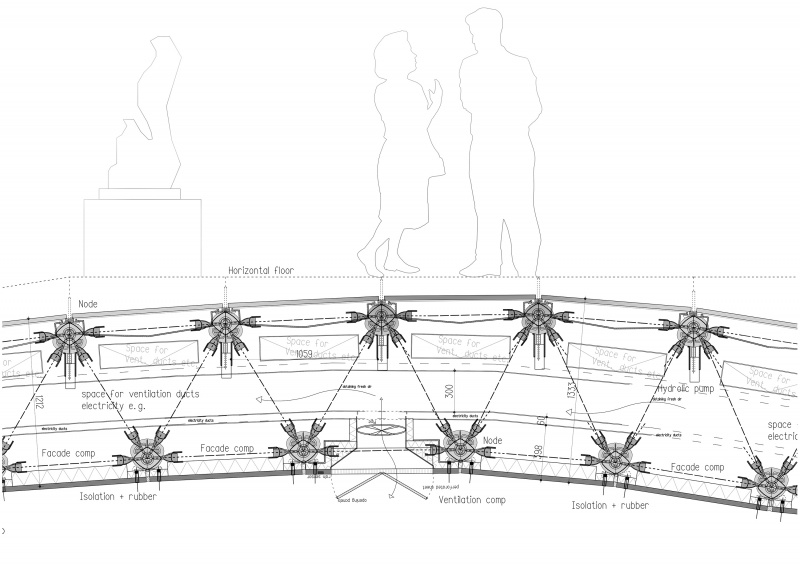
Construction changes with different nodes. More one building one detail logic. Moving floors, outside facade components in the same space frame.
Sustainability & Materialisation
Visuals
Model&Skin week 13
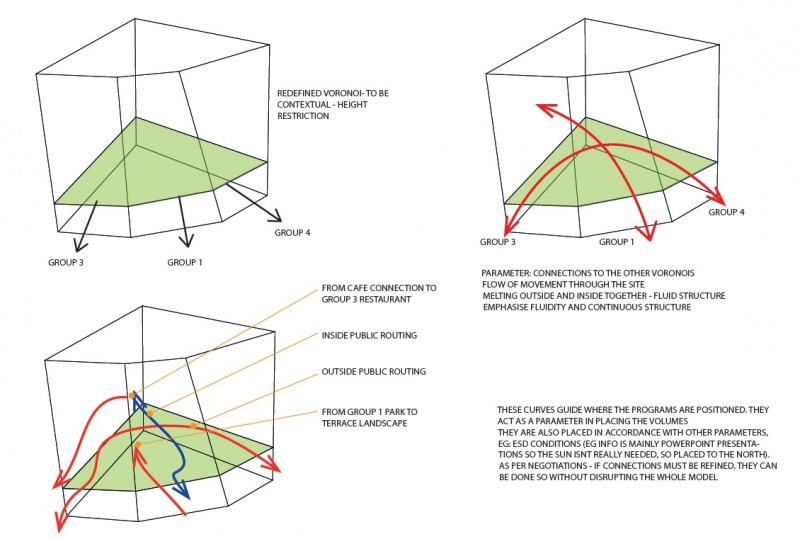
Adjusted concept
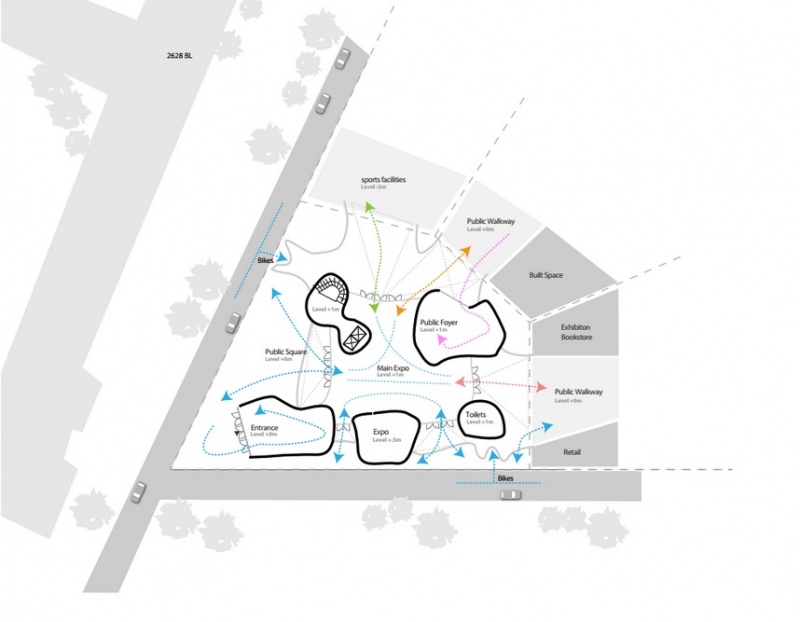
Connections to neighbours and circulation on ground floor
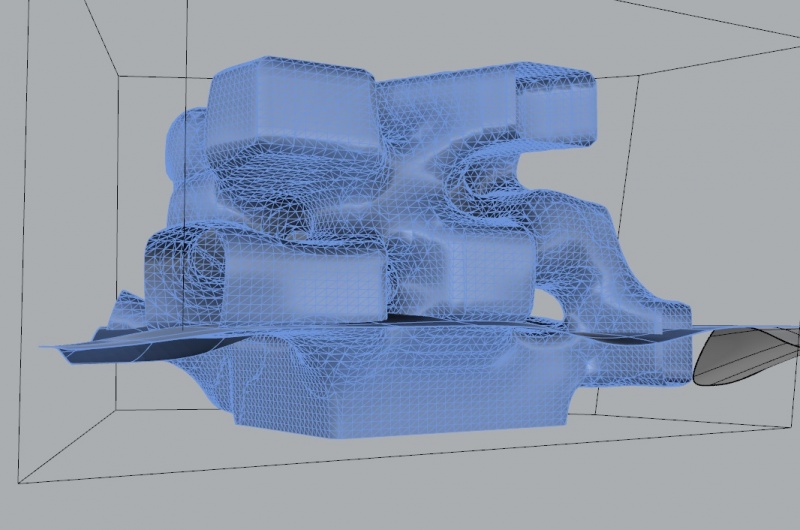
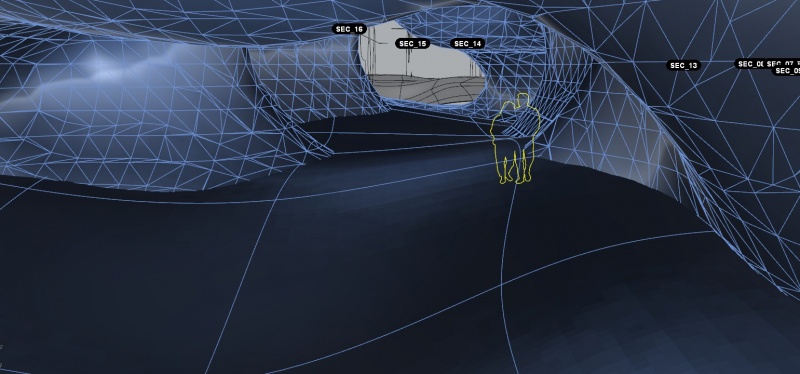
Views from the model and perspectives. Working model.
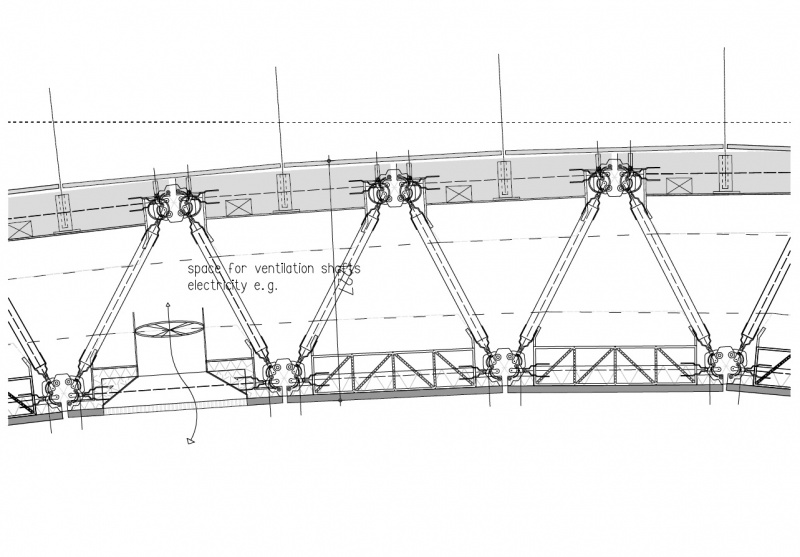
Start on the construction. Part of the skin.
The skin contains all the utilities into one system. One detail.
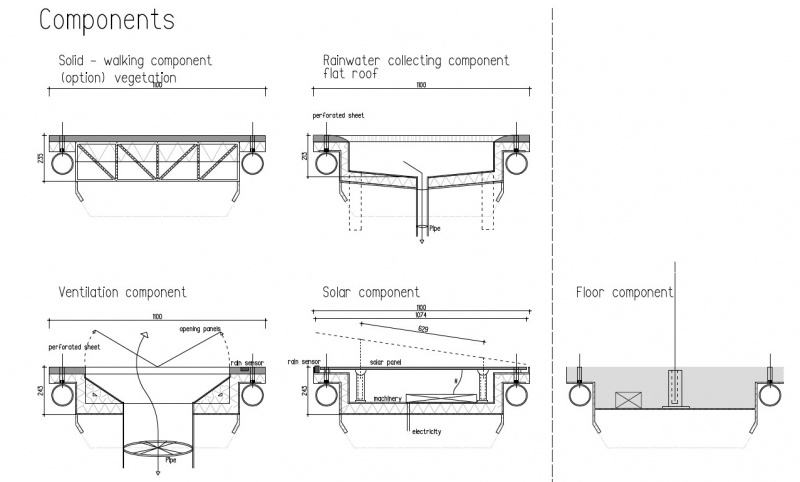
The components fit on the space-frame. There are 5 different types of components x 10 types of different sizes.
MID-TERM REVIEW