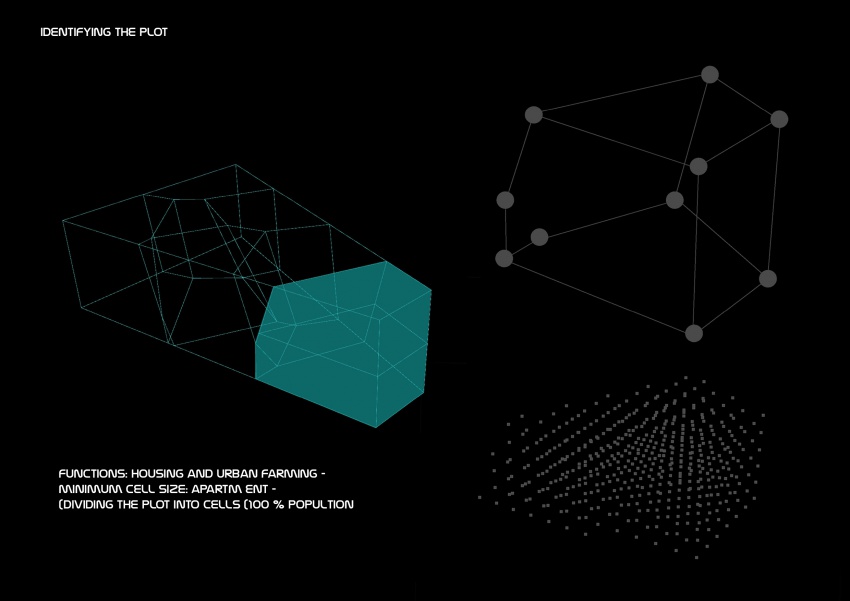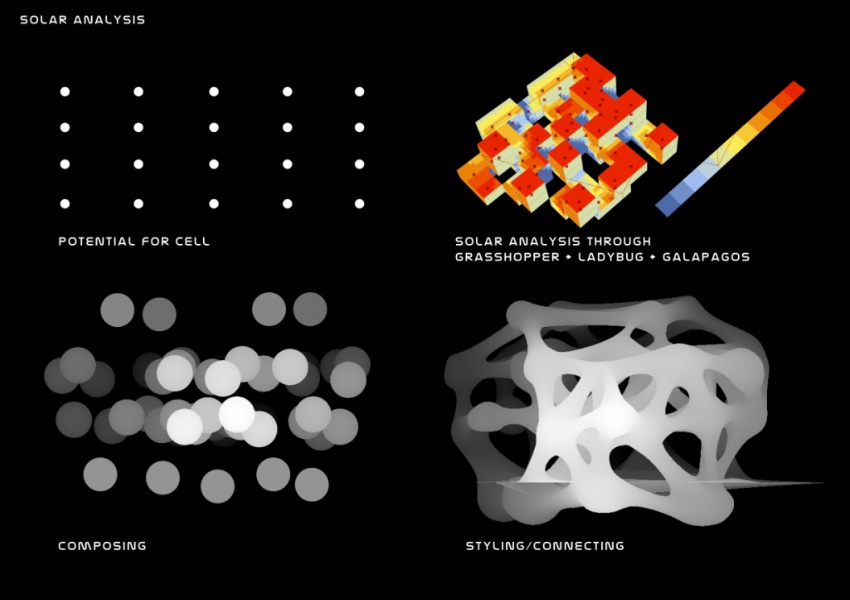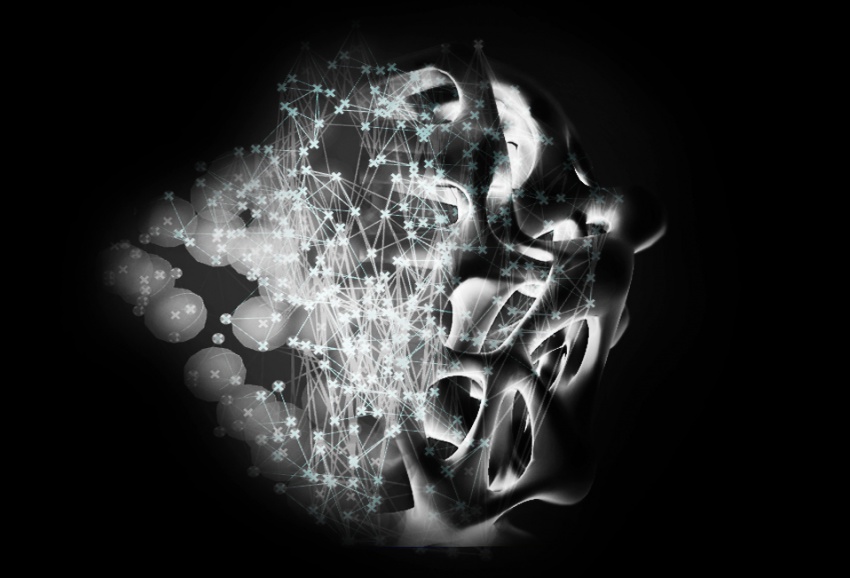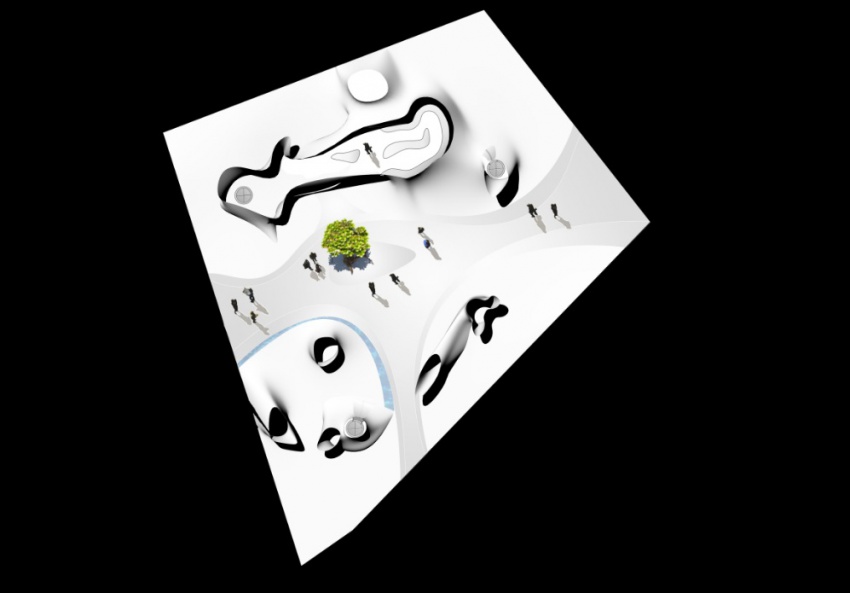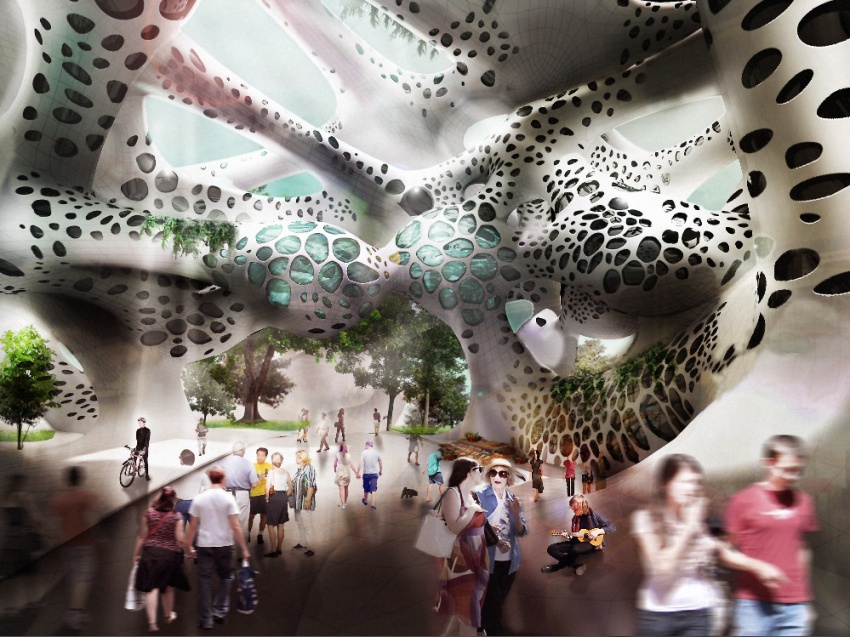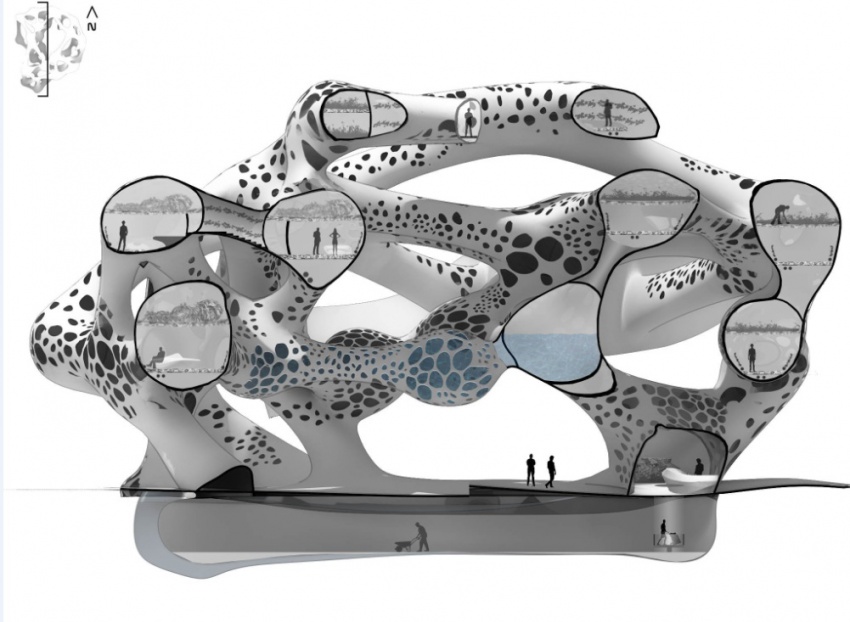project07:Expert4
From 2628Climator
Expert 4
Javid Jooshesh
Final Presentation
Points populated in the 3D grid inside the plot, representing the center point of the cells.
Solar exposure as the most overriding parameter in design process influences the cell distribution in a way to receive the maximum light with also keeping proper neighboring distances. After the stacked positioning of the cells, the connections of the ordered cells were emerged based on the internal organization of functions, climate and structure as an integrated system.
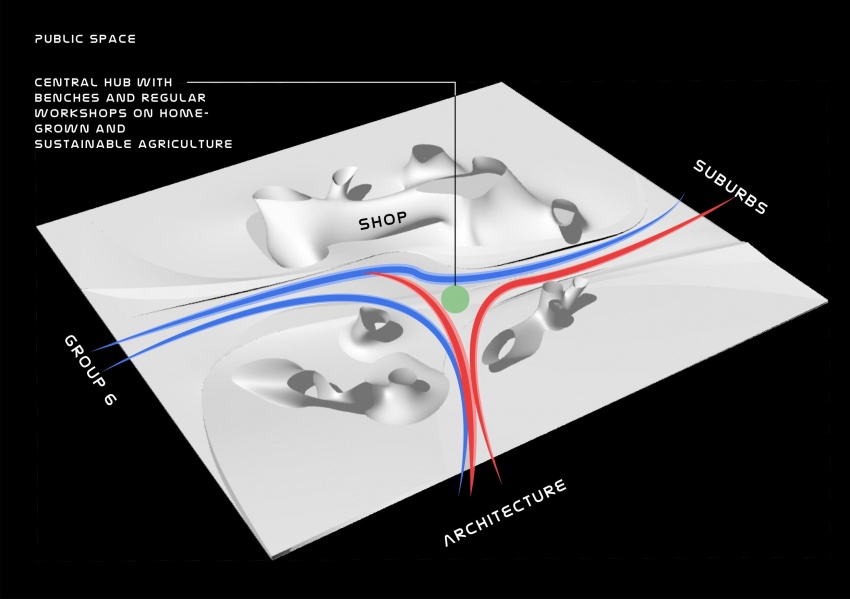 The public space as a place where the pedestrian flows intersect and activities such as marketing and selling food products happen. The place where people can meet and interact.
The public space as a place where the pedestrian flows intersect and activities such as marketing and selling food products happen. The place where people can meet and interact.
